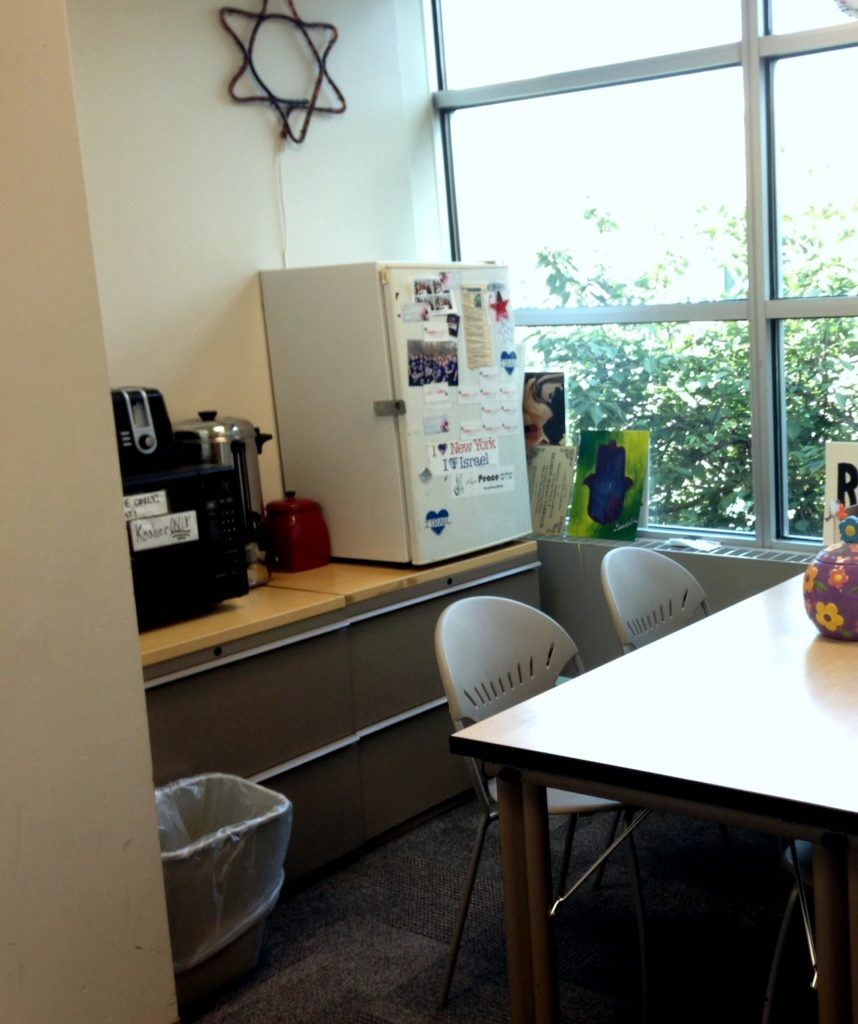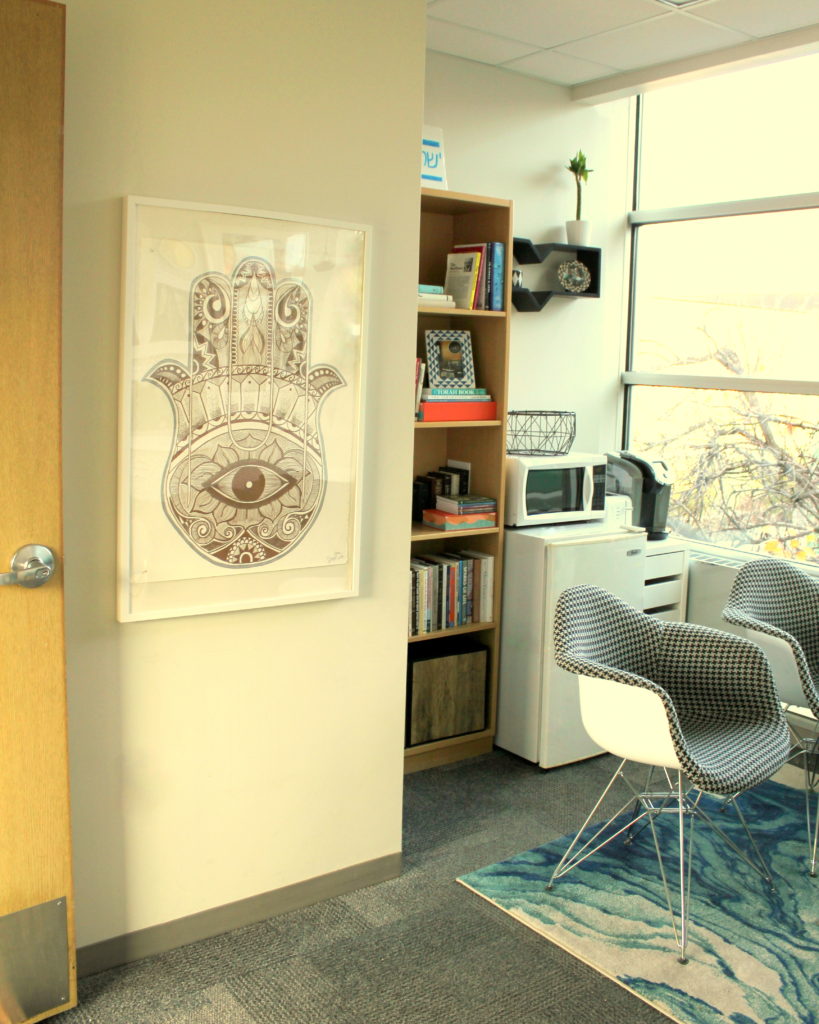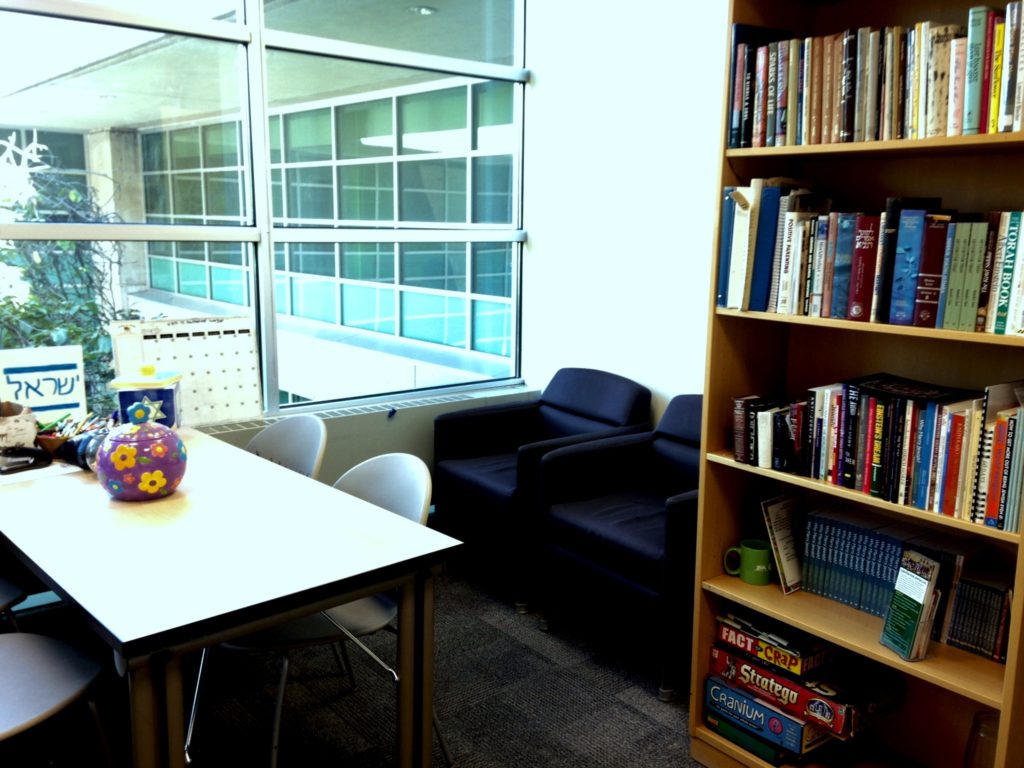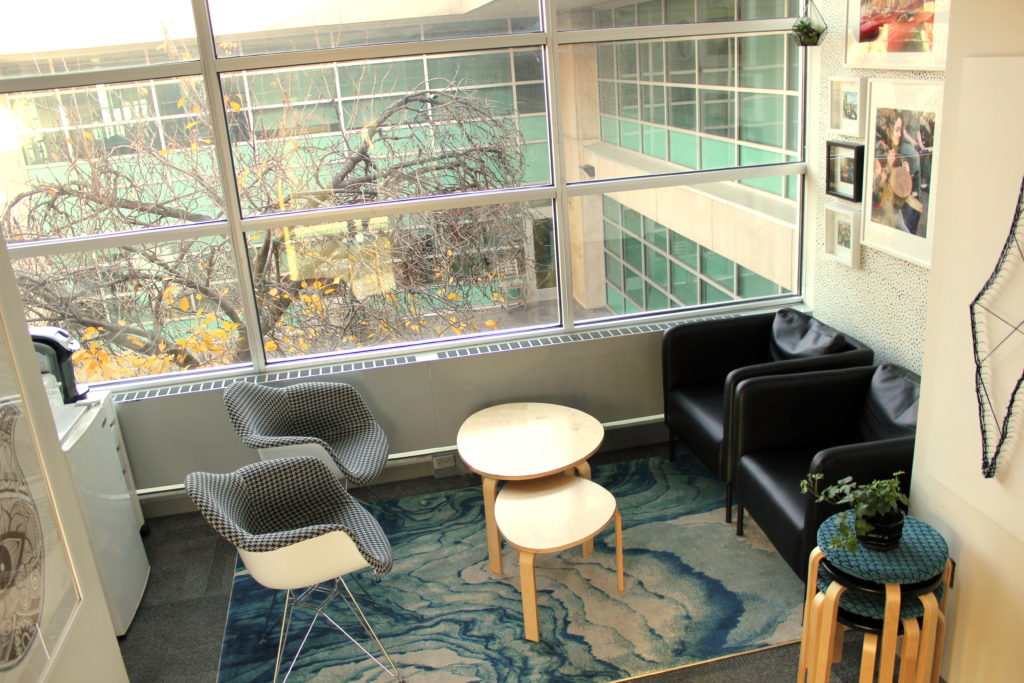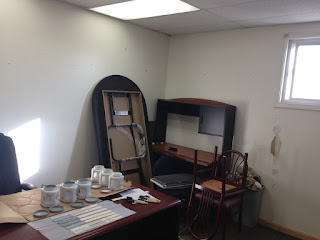My clients run the Center of Jewish Life/Hillel of Rockland College. Thinking about updating their Hillel student lounge for a long time, they decided to reach out to me. I was more than happy to take on the job. I knew it would be an exciting challenge! My clients wanted to change the room's vibe from boring lunchroom to fun lounge/hangout. The room was pretty small, so the first thing I did was booted all of the original items/furniture that were not necessary. The only things we kept were the bookcase and fridge. The replacements would all be budget friendly and have a tight palette so the room would not feel too busy. We chose black and white with pops of blue. Once that was figured out, a-shopping I did go!
So, how do you make a room with boring grey wall-to-wall office carpeting look fun and fresh, you ask? Drop a great rug on it! The first purchase I made was this amazing rug that looks like the tide coming in on the shore. I knew it would bring some life to the room and steal the show! 
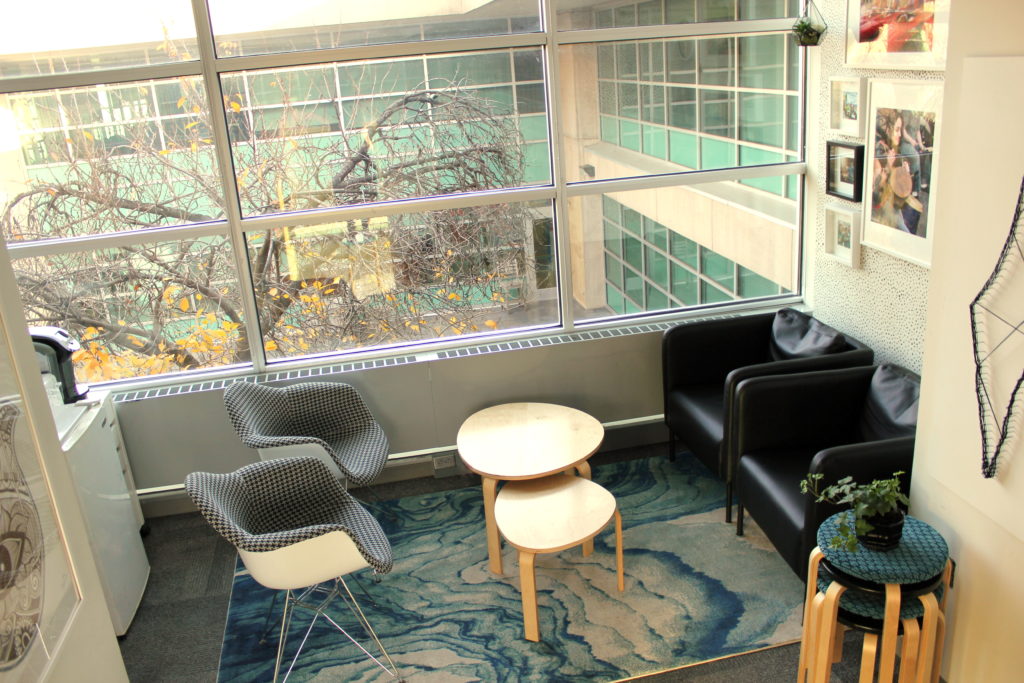
My clients wanted to hang up some pictures of the students, so I decided to create a gallery wall. All white frames would be nice and clean looking, but this is a student lounge, so I thought we should have some fun with it! I wanted to have a black and white speckled background for the gallery wall. I originally planned on using speckled wallpaper but that would have taken us way over our budget. Luckily, my clients had many wonderful students that were willing to volunteer! Out with the wallpaper, in with the hand-painted speckled wall!!! They did an amazing job!
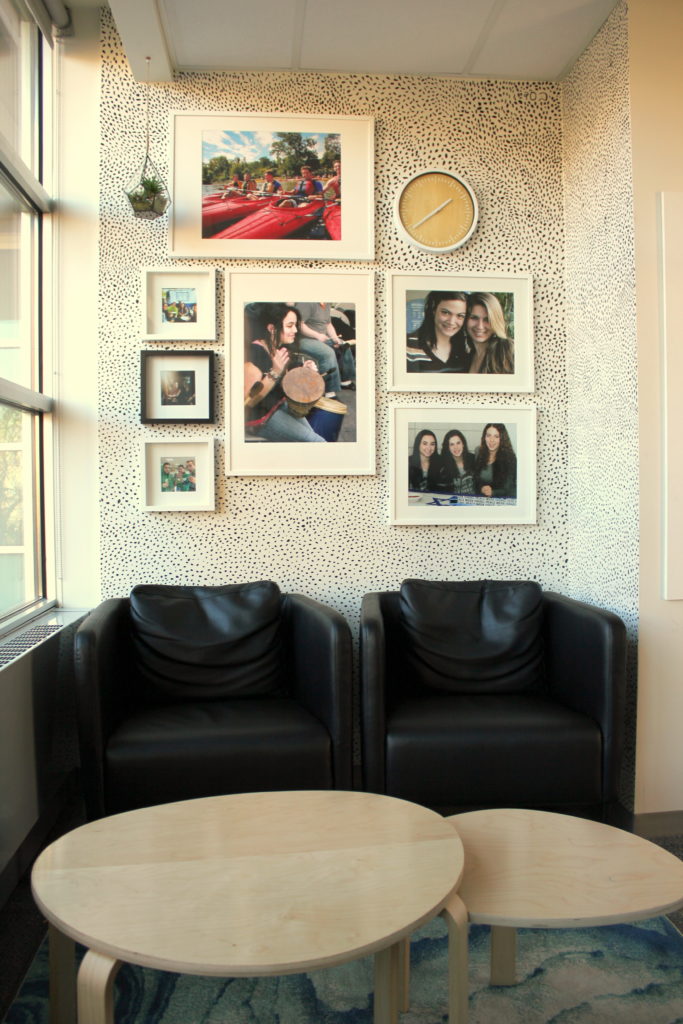
For all you peeps that are dying to get some wallpaper on your walls but can't afford it, DIY it! Okay, it would take a really long time to do this yourself, so call over some friends. You may want to make a one drink limit, unless you're going for a modern art look. In which case, you may as well get your kids to help you. Then when you and the kids finish the walls, you can celebrate with your friends and go out for those drinks! Both are very good options. There are so many great ideas out there for DIY accent walls. You can head over to my Pinterest DIY board to check out some that I've pinned -https://www.pinterest.com/StylebyMimiG/diy-ideas/.
The rest of the room was all planned out. I knew the Hillel lounge needed some Israel-related paraphernalia but I didn't want it to be cheesy(AKA, big poster of the map of Israel, etc.). I decided to create a modern asymmetrical string art of Israel. Check out this great tutorial I put together. If you have any questions, don't hesitate to ask!

I also commissioned one of the students, Gayil, from Hennas by Gayil (https://www.facebook.com/hennasbygayil/?fref=nf), to create a drawing of a Chamsa. I had seen her work before and knew she was extremely talented. Well, she did not disappoint! Check out the beautiful detail in this drawing!!!
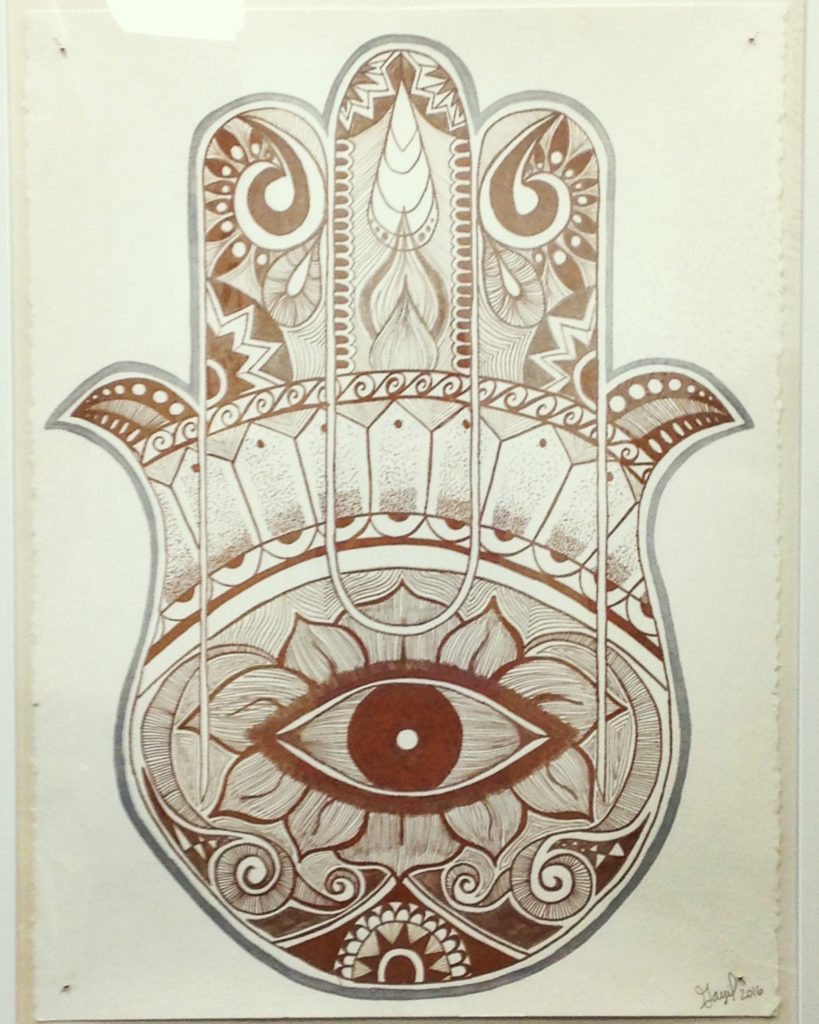
I wanted it to have an authentic look, so I had her draw on paper with raw edges and pinned it onto the matting of the frame.
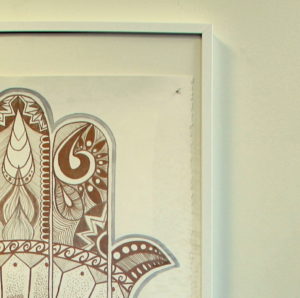
When it was time to shop for furniture, I searched for simple, fun and modern. For the chairs in front of the gallery wall, I chose black leather chairs to help that wall feel grounded. Two mid-century modern chairs in black and white houndstooth material were placed opposite the speckled wall. The pattern of the fabric helped create balance, adding a similar splash of black-and-white-crazy to the other side of the room.
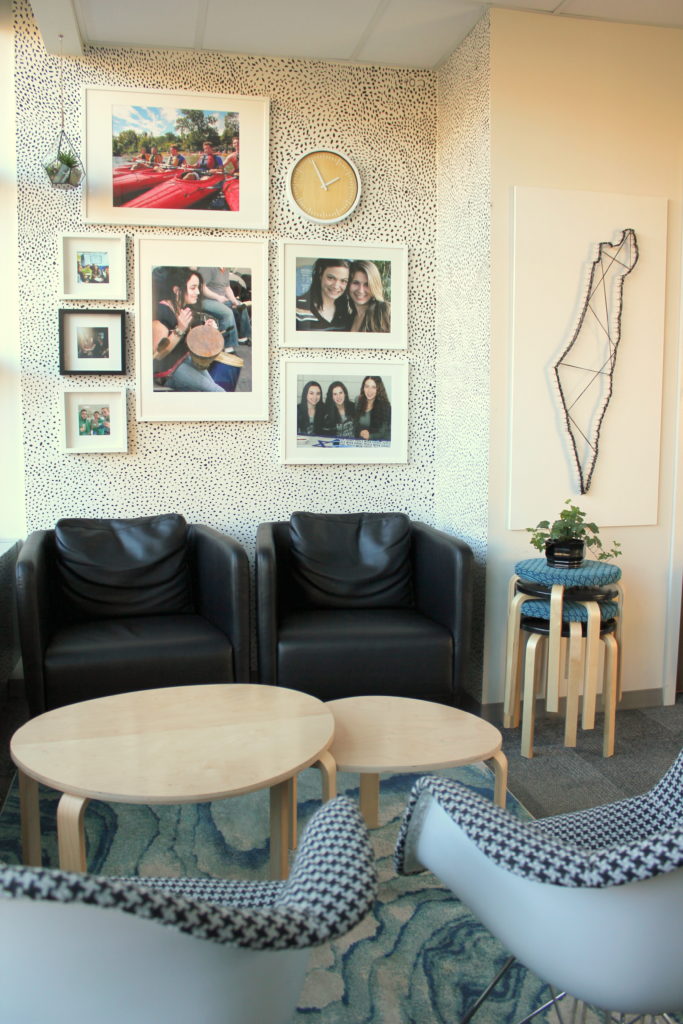
I chose simple birch nesting tables to add a natural element to the room. The matching stools brought balance to the other areas of the room, while affording extra seating when needed. I customized the stool tops to add some texture and color to other parts of the room. I stuck to our tight color palette when choosing the fabric for upholstering and the paint for the stool tops.
This is the Frosta stool from Ikea. It is so affordable and you can customize it in so many ways!
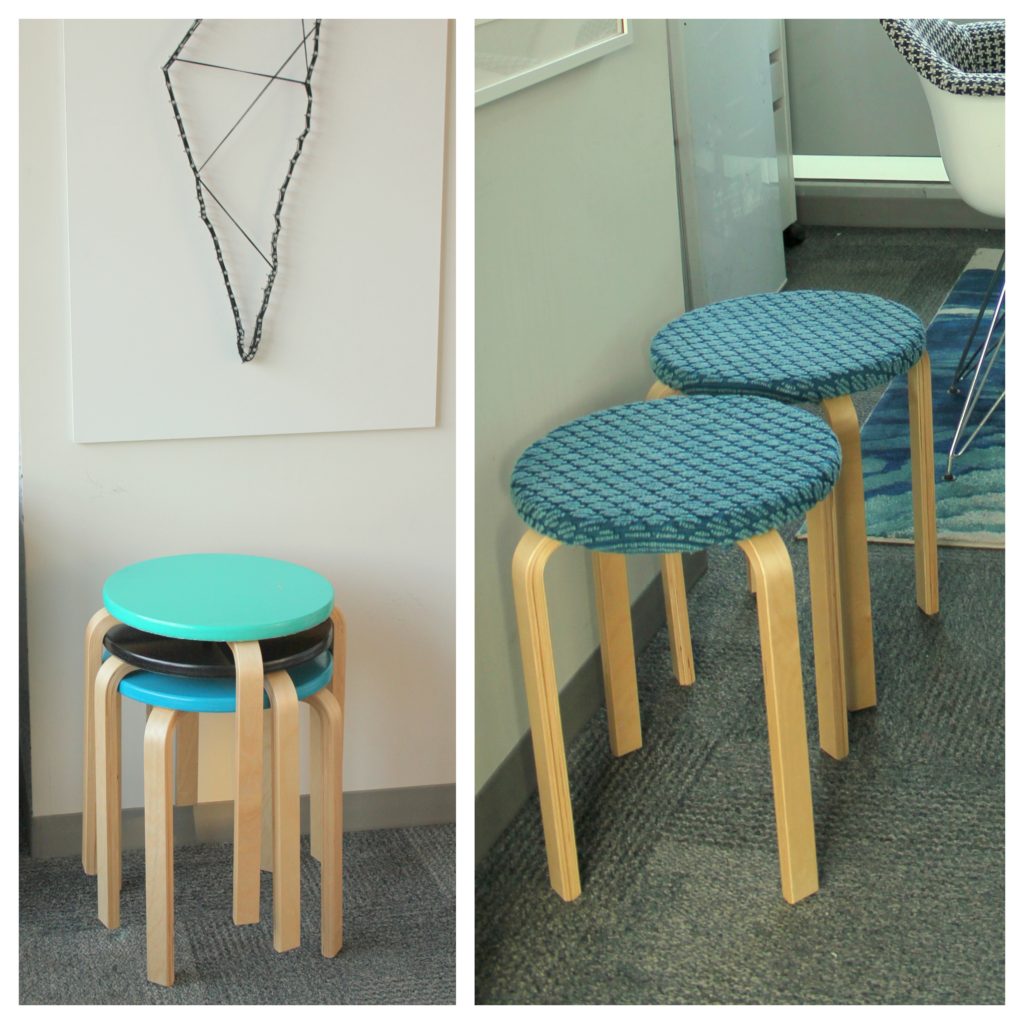
I am a big believer in bringing life to a room by adding live plants. I scoured the internet for a cool hanging planter and found this gem-of-a-gem-shaped glass hanging planter. I created a beautiful terrarium, layering pebbles, varied types of dried moss and a succulent plant.

I always choose succulents to add to client's rooms, because they are hardy and most people are unintentional-plant-killers ;).
The Before...and Afters
- before
- after
- before
- after
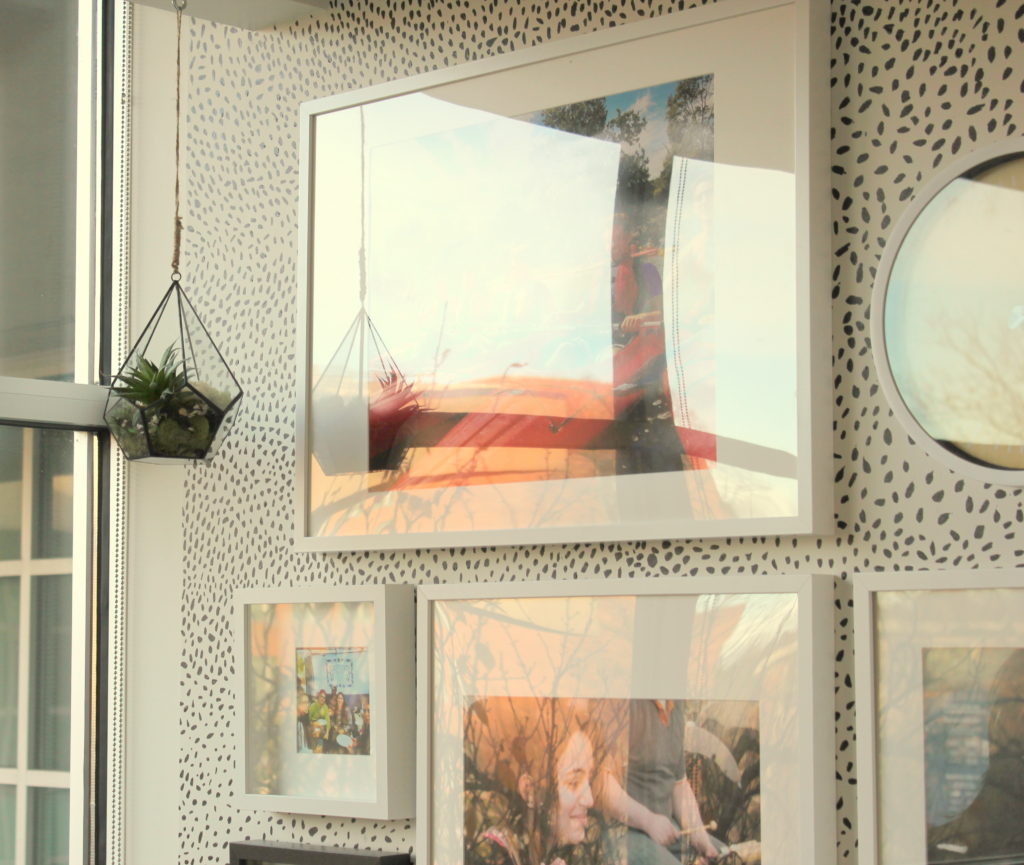
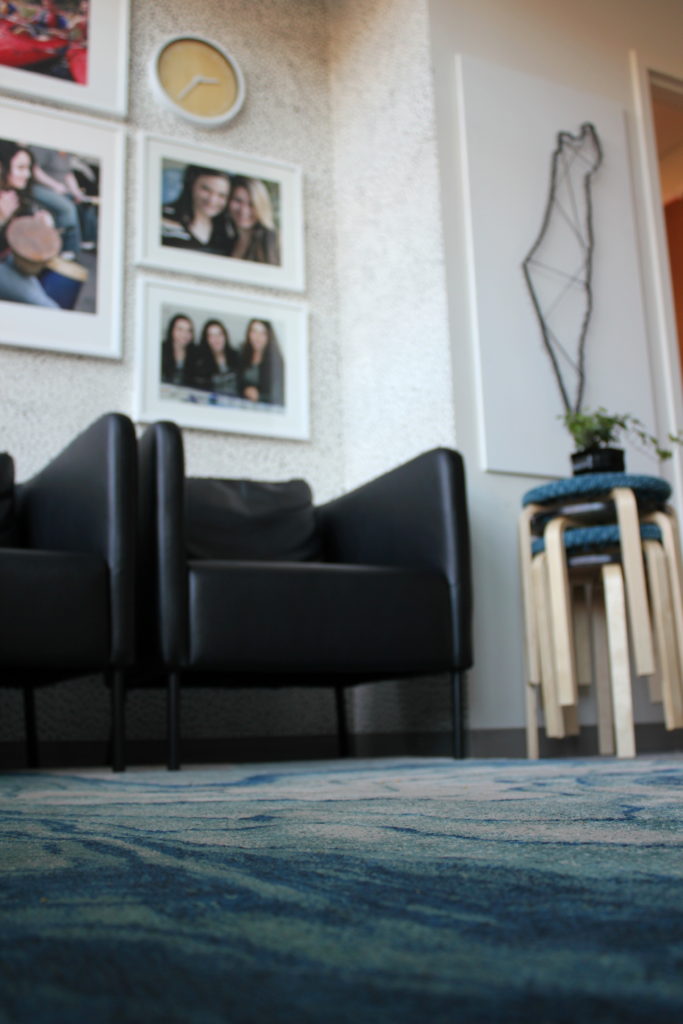
Love what you see? Tired of endlessly pinning items on Pinterest that you never actually purchase?
I can help you create a home you love!
I have 3 service options available; E-Design, Full Service, and 2-Day Styling Service. Visit my services page for full details.
WOULD LOVE YOUR FEEDBACK! SCROLL DOWN TO LEAVE A COMMENT!

